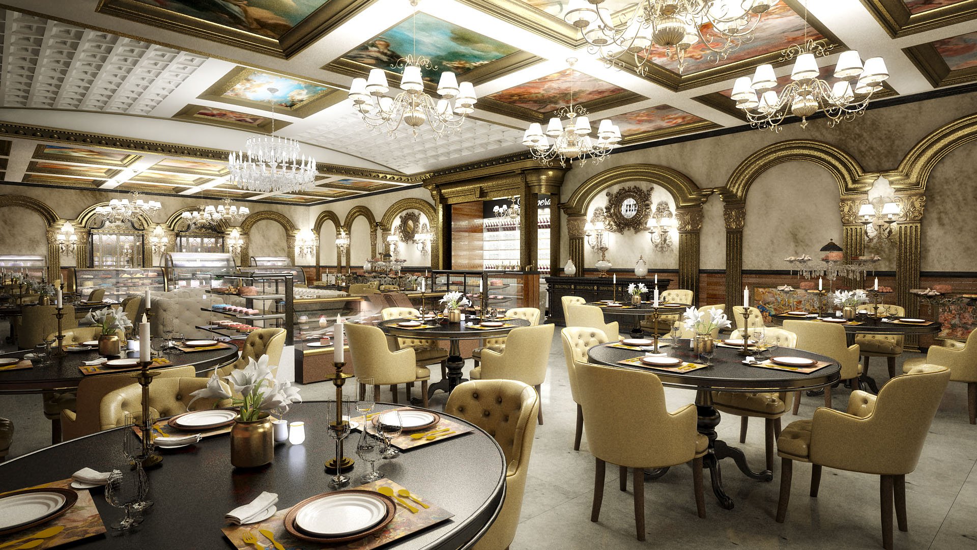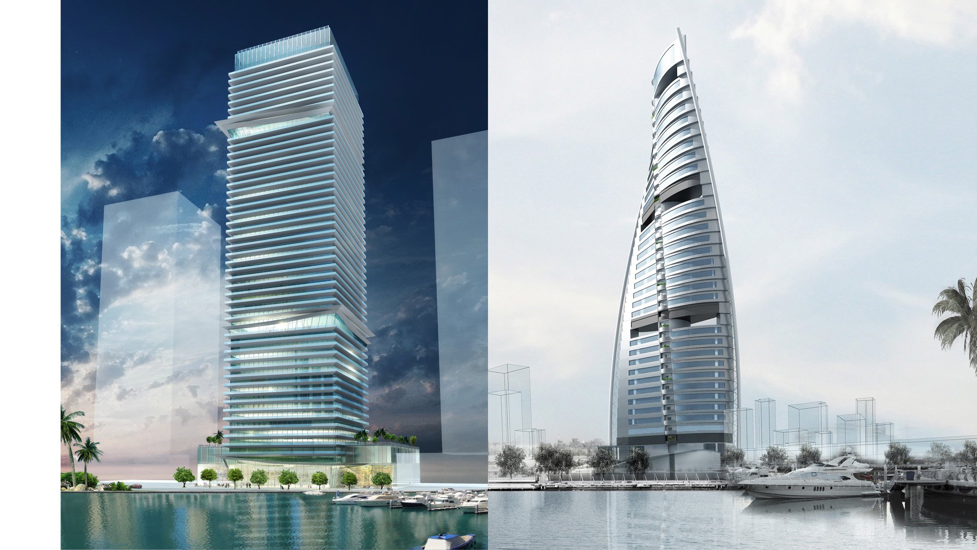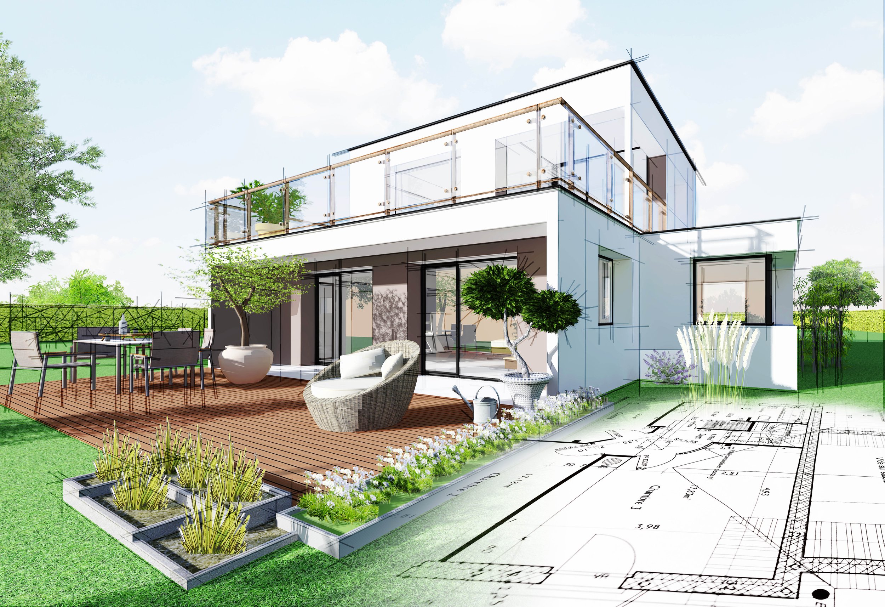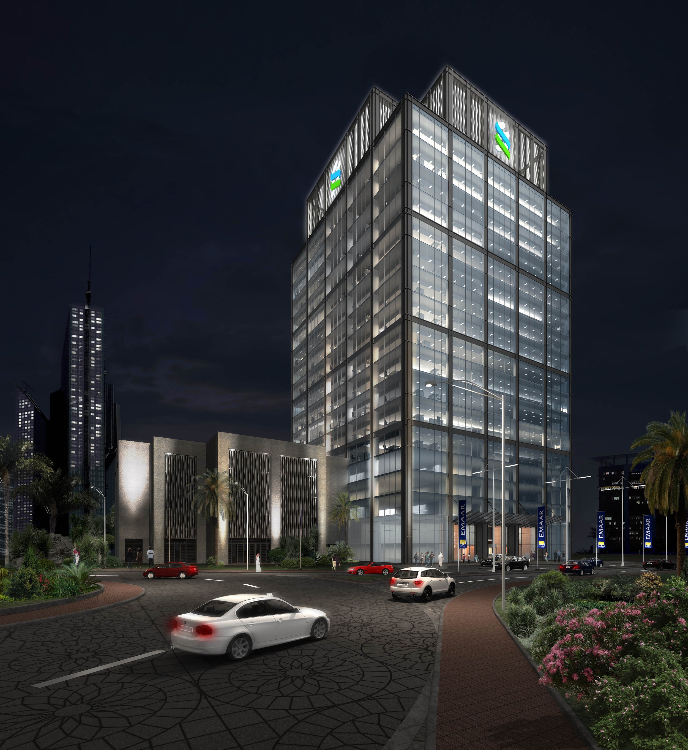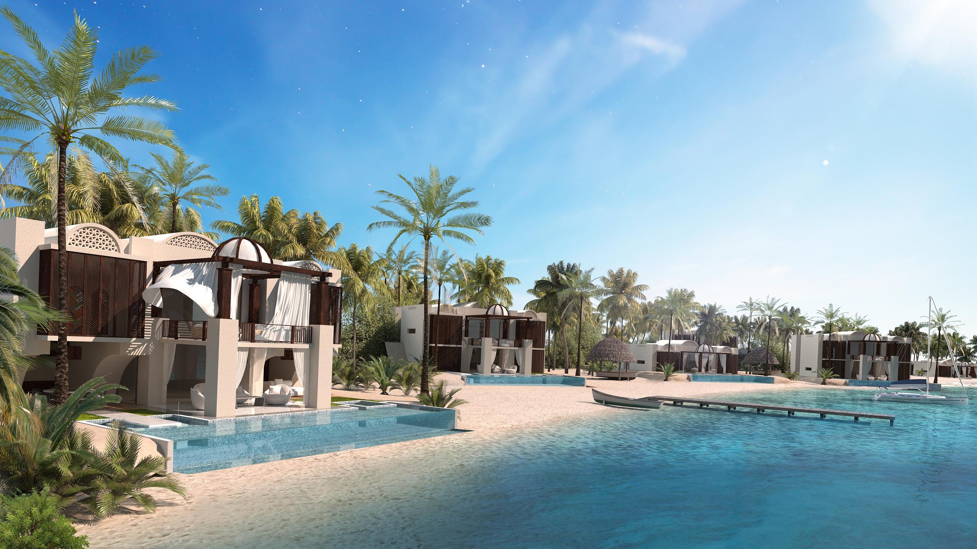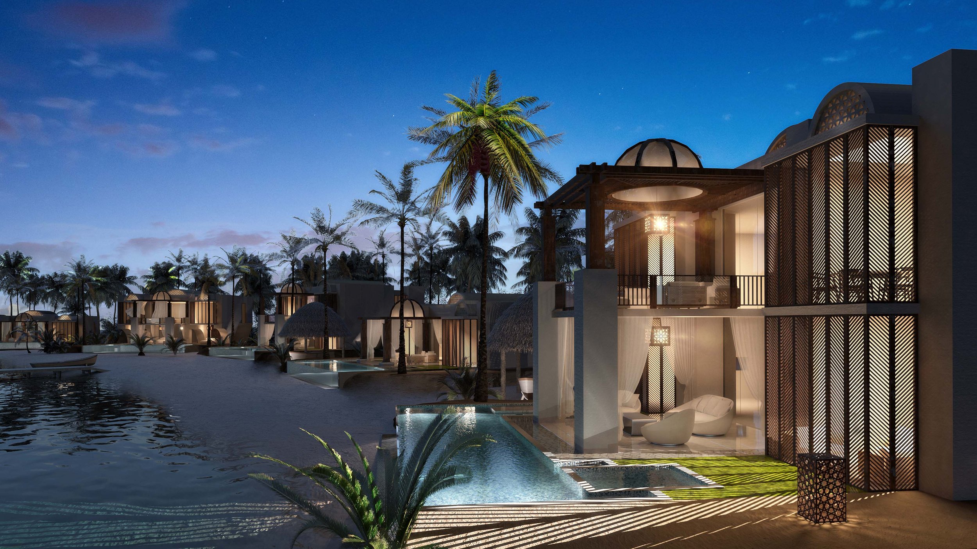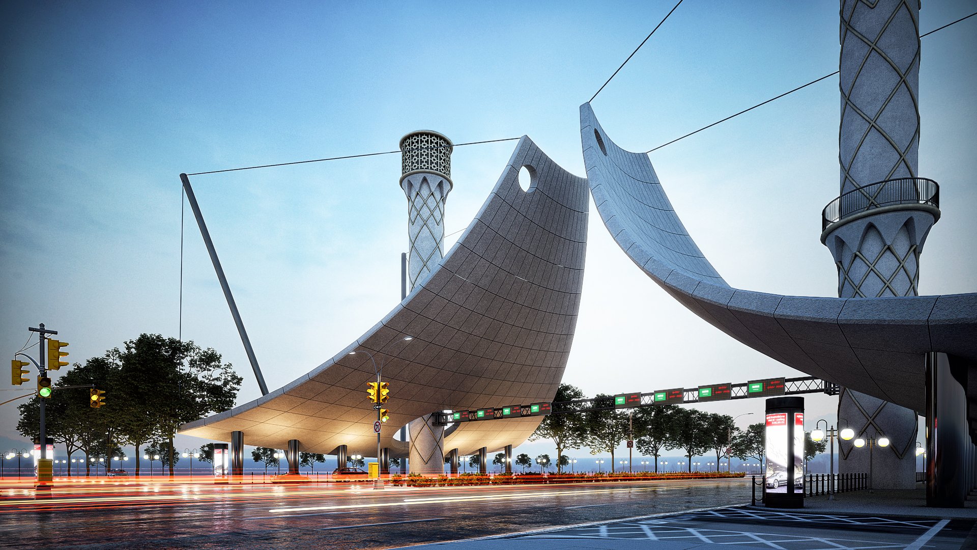CONCEPT DESIGN
A group of specialized Architects & Engineers (Interior Designers, Architects, Civil, Mechanical, and Electrical Engineers) prepare to establish a fully detailed and developed project starting with an idea leading to a fully executed structural space.
Starting with the first stage, our skilled group of Engineers address the main client requirements while precisely analyzing all aspects of the project (Environmental, Social, and Economical). Later on, an intensive and vast research is studied to develop all aspects aiding with generating a concept.
While generating the concept, a variety of factors must be considered in order to achieve the most impeccable design along with the desired level of functionality. A wide range of textures, materials, colors, lighting, and accessories will be further collected to obtain the next stage of 3D Visualization
3D VISUALIZATION - ANIMATION
Focusing on bringing the developed concept into visual images, clients will be able to envisage the end result and choose accordingly their preferences. This stage allows our Engineers to choose precisely the selection of light, colors, textures, furniture, and accessories that bests suits the project.
3D realistic rendered images will portrait the wide range of details reflecting each space and function. This crucial stage helps reduce unnecessary long-term cost throughout the execution by seeing the end result.
3D RENDERING
Architectural 3D Renders
Architectural 3D Concepts
Interior Concepts & Renders


